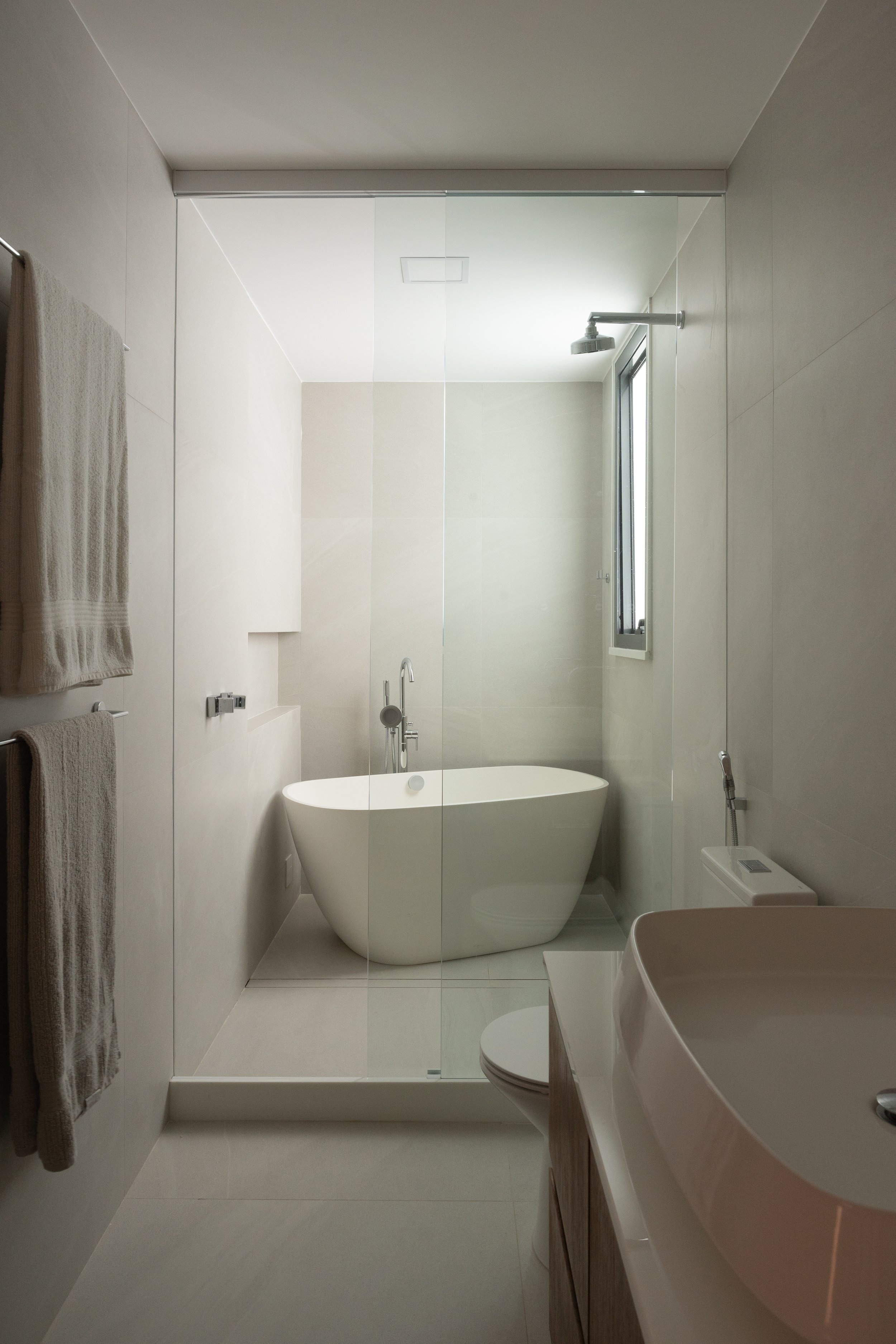CT House
-
To connect multiple floors and indoor/outdoor areas, the volumes shift backwards from the garden, also allowing for terraces out of every bedroom and natural lighting. The created terraces act as elevated gardens, multiplying the open space usually secondary to private areas. The facade has a strong horizontality with exposed concrete beams and large openings.
-
Year: 2023
Location: Rio de Janeiro, Brasil
Site Area: 600 m2
Built Area: 375 m2 -
Project Architect: Lucas Coelho Netto
Team: Anexo 50 (Interior Design), Eduarda Abud (Landscape), Carolina Quintella (Interior Design)
Photos: Antonio Mauricio






















