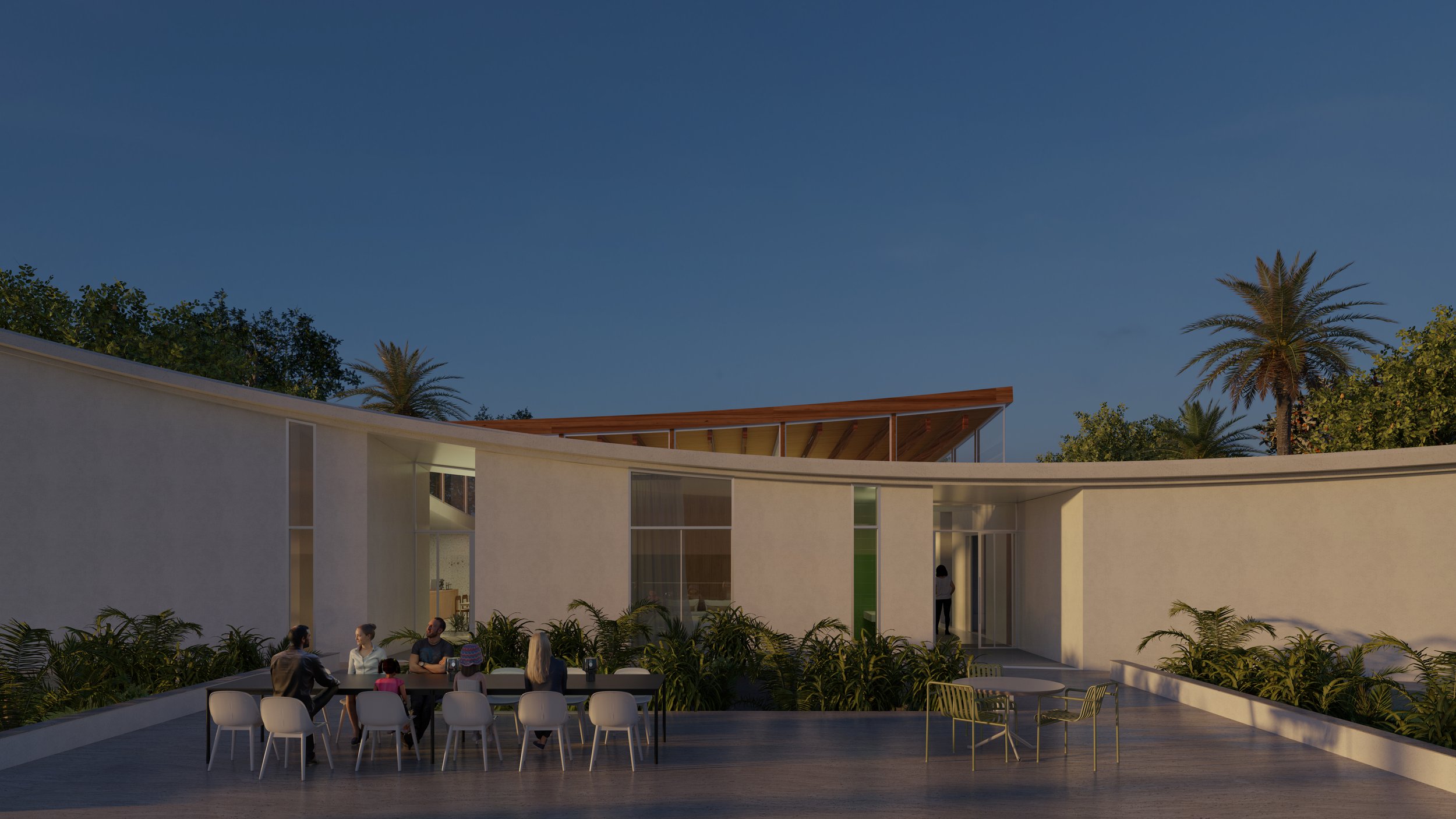Perimeter House
-
The Perimeter House is structured through an inversion of traditional floor plans, defined by a strong geometry where the architecture is organized around programmed spaces. The rooms, arranged along the perimeter of an initially square floor plan, surround a large central void, creating a broad and flexible space. At the heart of this void, light becomes the protagonist, generously entering between the wooden roof and the perimeter volume. With built-in planters at floor level and openings on all sides, it creates the sensation of being in an outdoor space.
The square shape loses its rigidity as its ends are stretched, generating concave surfaces that shape the building to its surroundings, fostering a continuous dialogue between interior and exterior. The geometry not only defines but also invites fluidity—the central space is flexible, open to imagination and gatherings, while the perimeter protects and shelters.
In section, the continuous curve of the perimeter rises and falls, creating a dynamic play of heights. This subtle variation reflects the lightness of the mountain range, while the central roof, made of wood, rests upon the white geometry. Externally, two travertine slabs extend like arms reaching out to the landscape. One, next to the pool, shapes a space for social contemplation; the other, near the bedroom wing, surrounded by vegetation, offers a more intimate and tranquil refuge.
-
Year: 2024
Location: Petropolis, RJ, Brazil
Built Area: 465 m2 -
Project Architect: Lucas Coelho Netto






