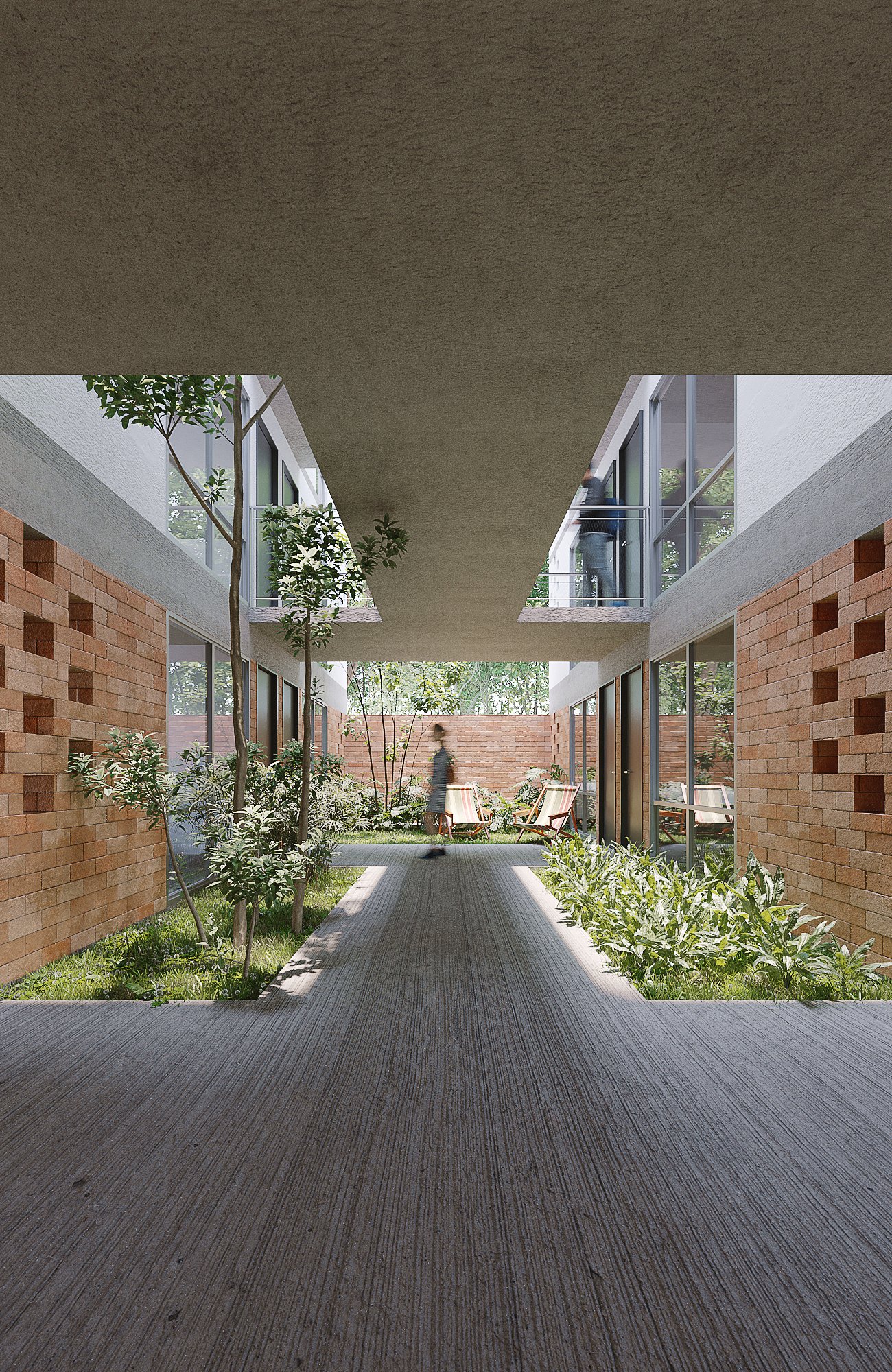Lapena Open and Linear Villas
-
The proposal is a contemporary reinterpretation of traditional residential villages, drawing on the richness of social relationships while incorporating features that enhance interaction in an ever-changing world. Multiple courtyards foster encounters among small neighborhood clusters, offering varied uses, access points, and connections. These courtyards are linked by galleries and integrated into the larger ensemble. The courtyards serve as hubs for communal life, encouraging both social interaction and individual privacy. The galleries, acting as connective pathways, strengthen neighborhood ties while maintaining openness to the surrounding urban fabric, creating a flexible, adaptable environment for residents.
-
Invited Competition - On Going
Year: 2022
Location: Jardim Lapena, SP, Brasil
Site Area: 1.750 m² and 1.150m² -
Project Architects: Lucas Coelho Netto, Diego Portas, Gavea Arquitetos (Felipe Rio Branco e Alziro Neto)
Team: Amanda Barbosa, Maria Julia Buzzatti, Julia Carreiro
Renderings: Noisy Box








