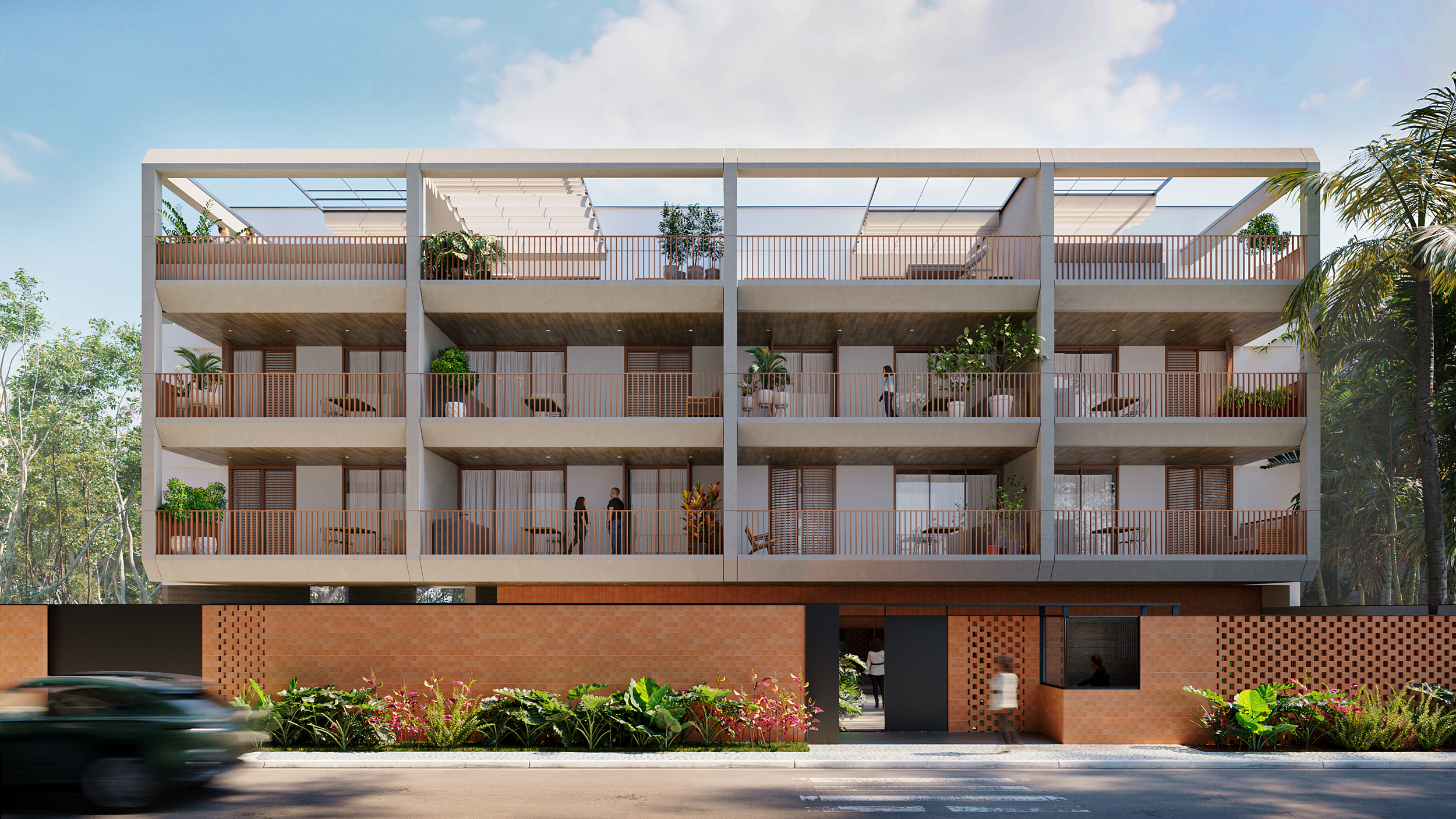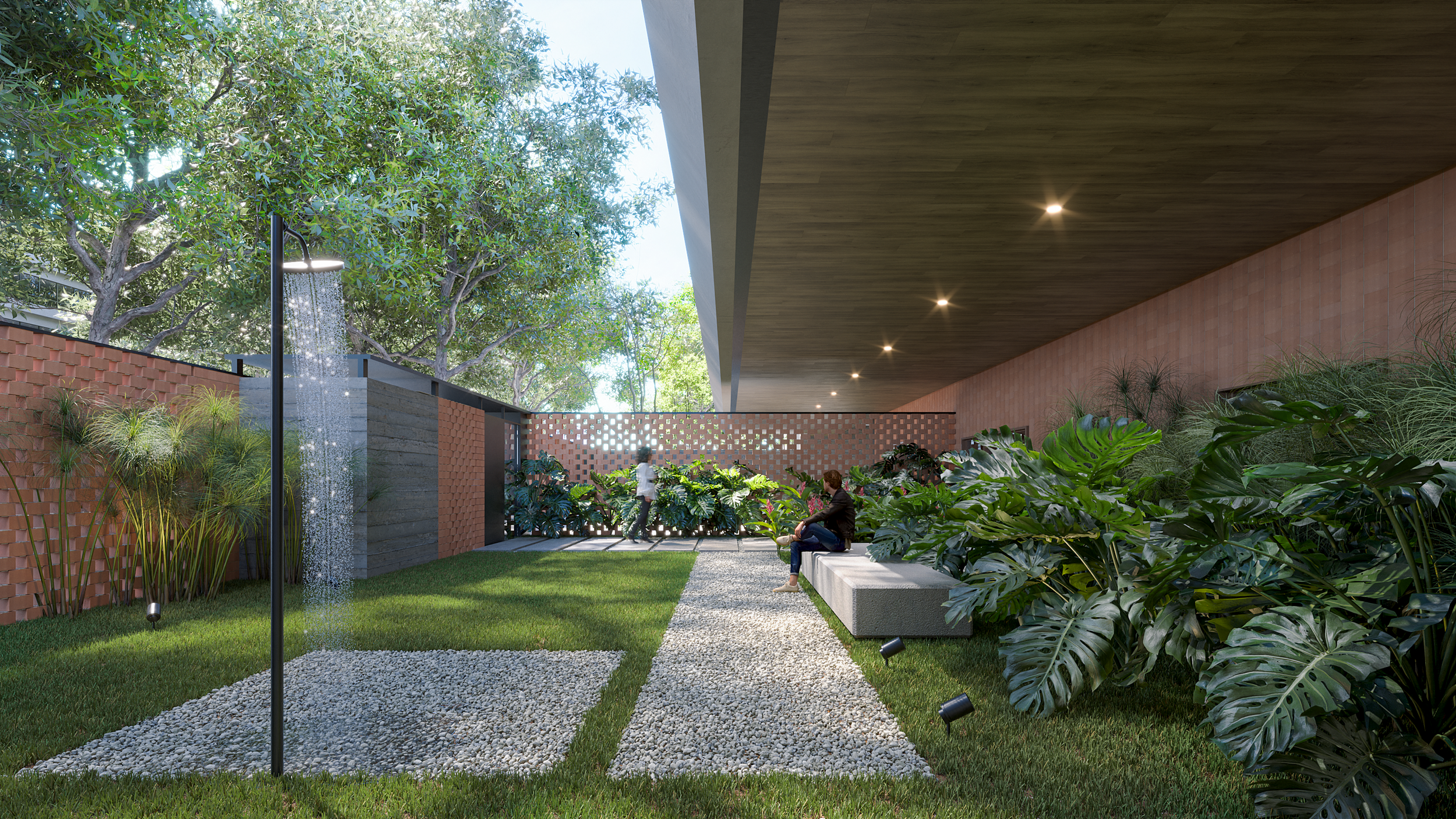Haus
-
The design for the façade and common areas of the Haus development aims to merge the idea of a house with that of a multifamily building. It seeks to bring the qualities of living at street level into a typology that is typically detached from the ground. To achieve this, materiality takes center stage, creating a welcoming atmosphere through natural textures and tones derived from a single element— the brick. This element, used in various forms, creates warm and intimate spaces that evoke a connection to the earth, ensuring the project’s uniqueness. Its robust appearance, combined with the lightness of the landscaping, brings the scale of the development closer to that of the inhabitant, revealing on the ground floor small gestures typically found only in a house backyard.
-
Year: 2023
Location: Rio de Janeiro, Brazil
Built Area: 2.500m2
Developer: ITTEN -
Project Architect: Lucas Coelho Netto
Team: Federica Linares (Architect, MATTERIA)
Renders: Noisy Box




