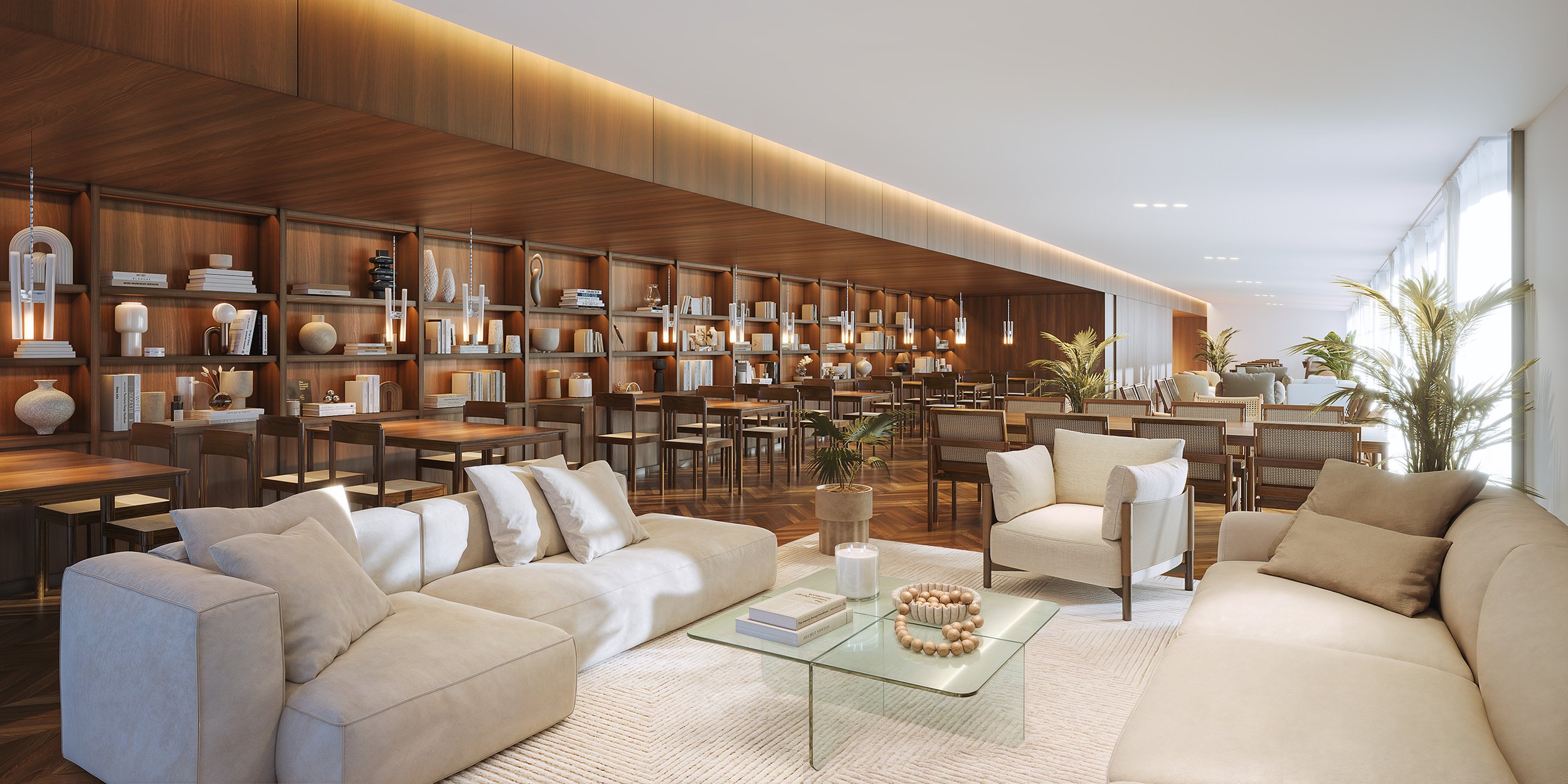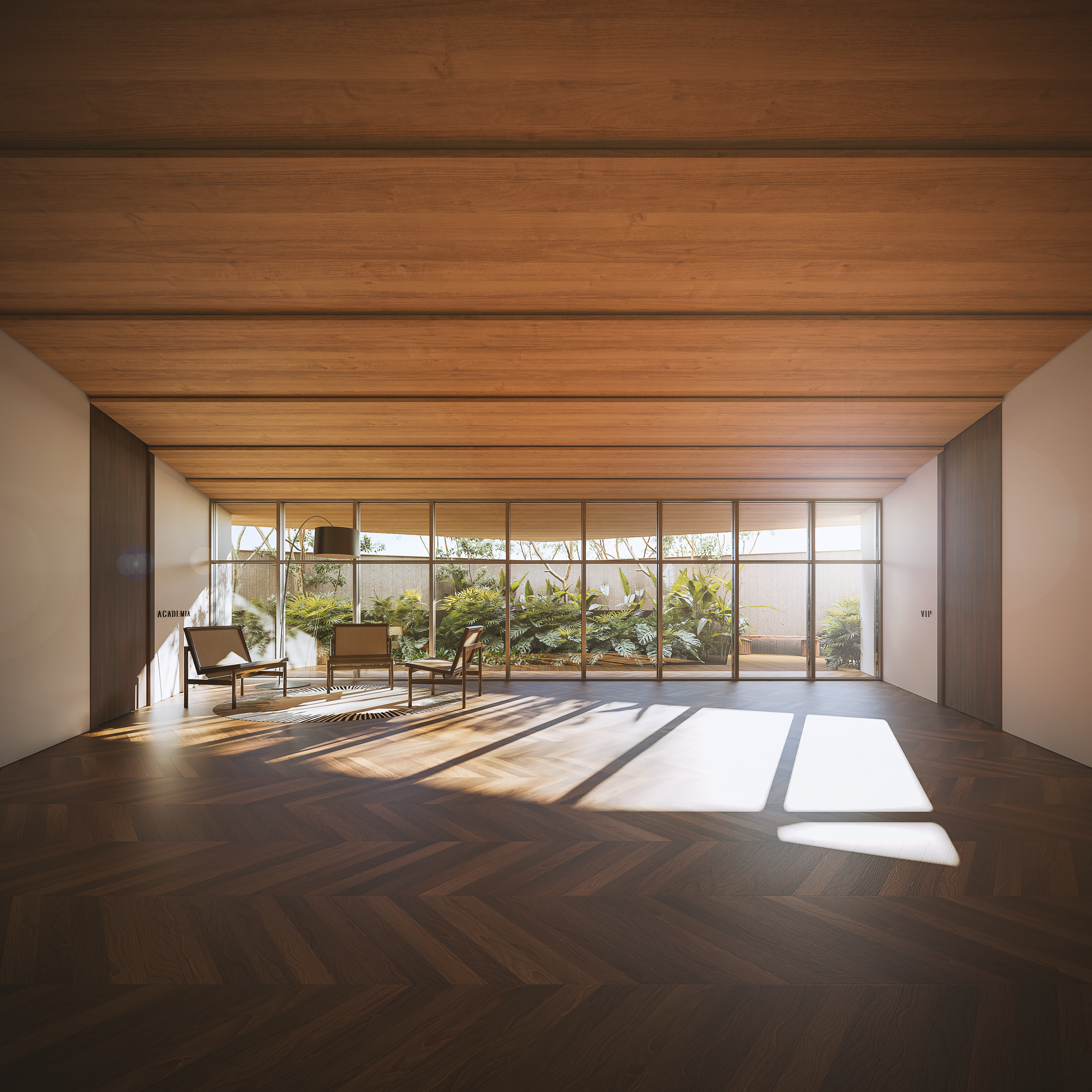Radisson Hotel
-
The proposed intervention on two floors of the hotel's common areas includes the renovation of the terrace (pool and bar) and the construction of an annex on the first floor to house a gym (relocated from the terrace), a spa, and a lounge for up to 90 people. On the terrace, the demolition of the gym and the reorganization of circulation and levels allowed for the expansion of the open-air area, the integration of the pool with the bar, and an increase in green space—while also making the entire floor accessible. On the first floor, the expansion under a new structure aims to meet the hotel's programmatic demands to enhance the guest experience. The new space is organized into two symmetrical wings, separated by a central area that distributes circulation and connects to the garden.
-
Year: 2024-25
Location: Rio de Janeiro, Brazil
Built Area: 700 m2 -
Project Architect: Lucas Coelho Netto
Team: Eduarda Abud (Landscape), Alcance (Engineering and Construction)
Renders: Noisy Box








